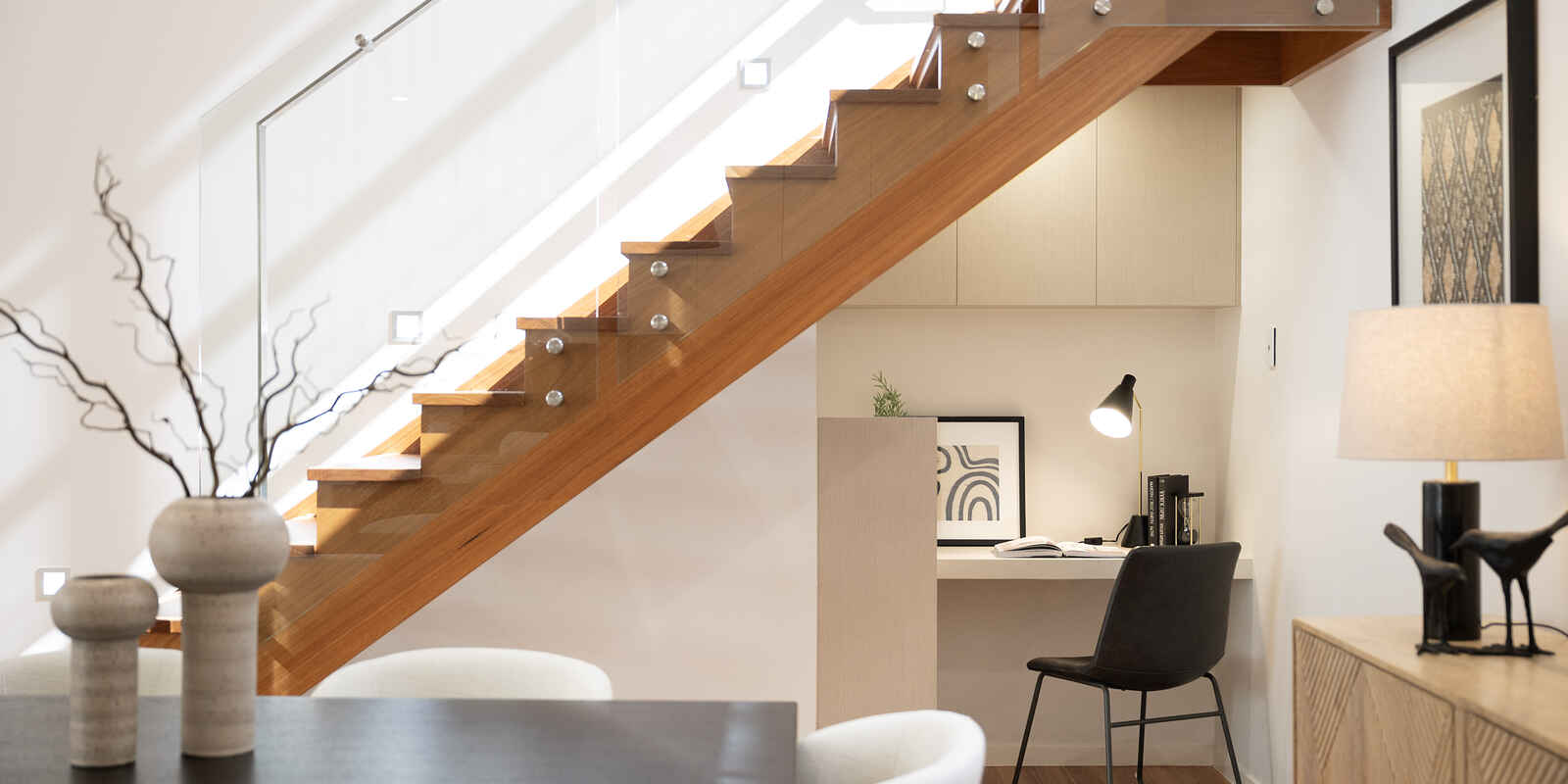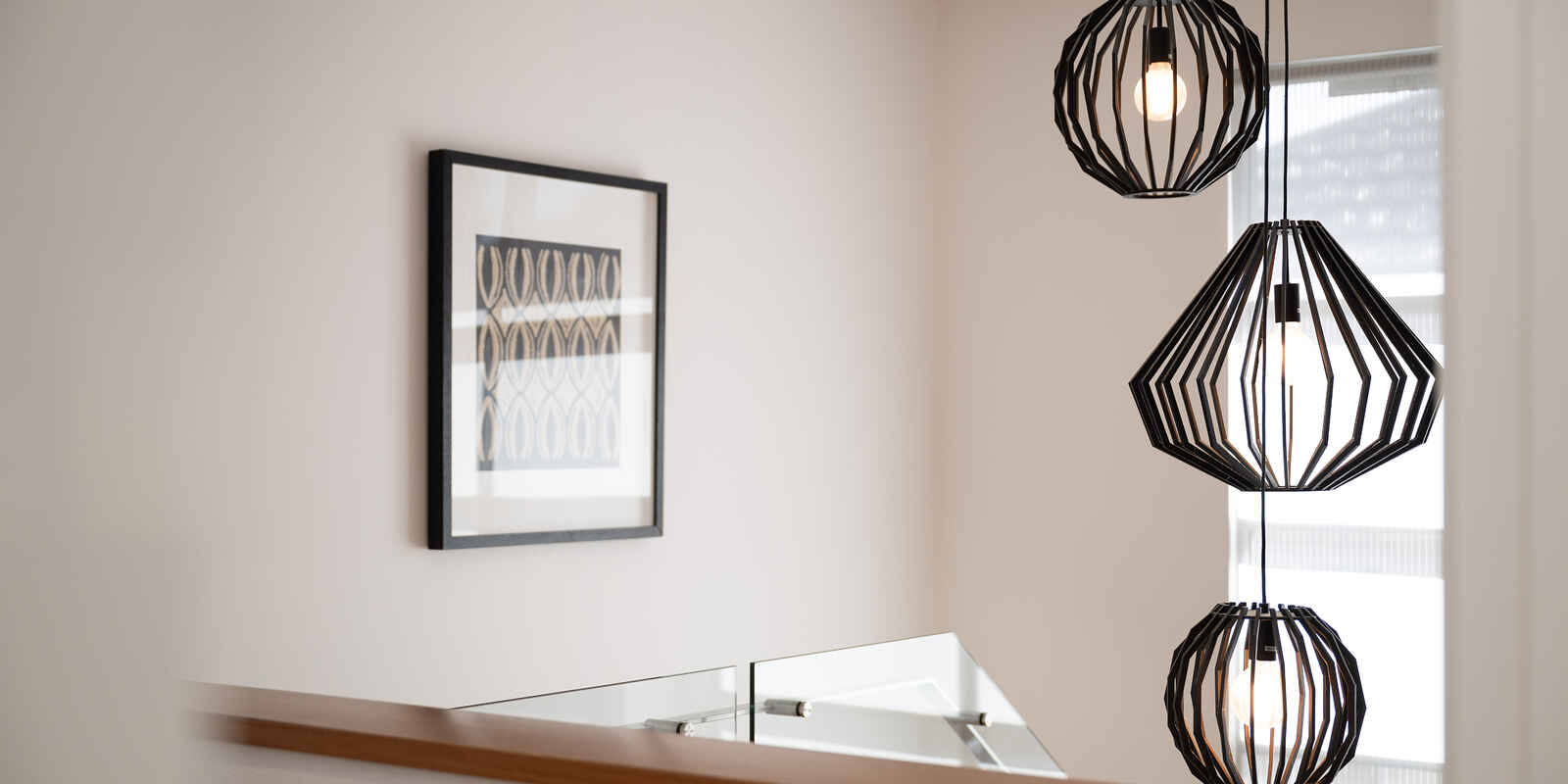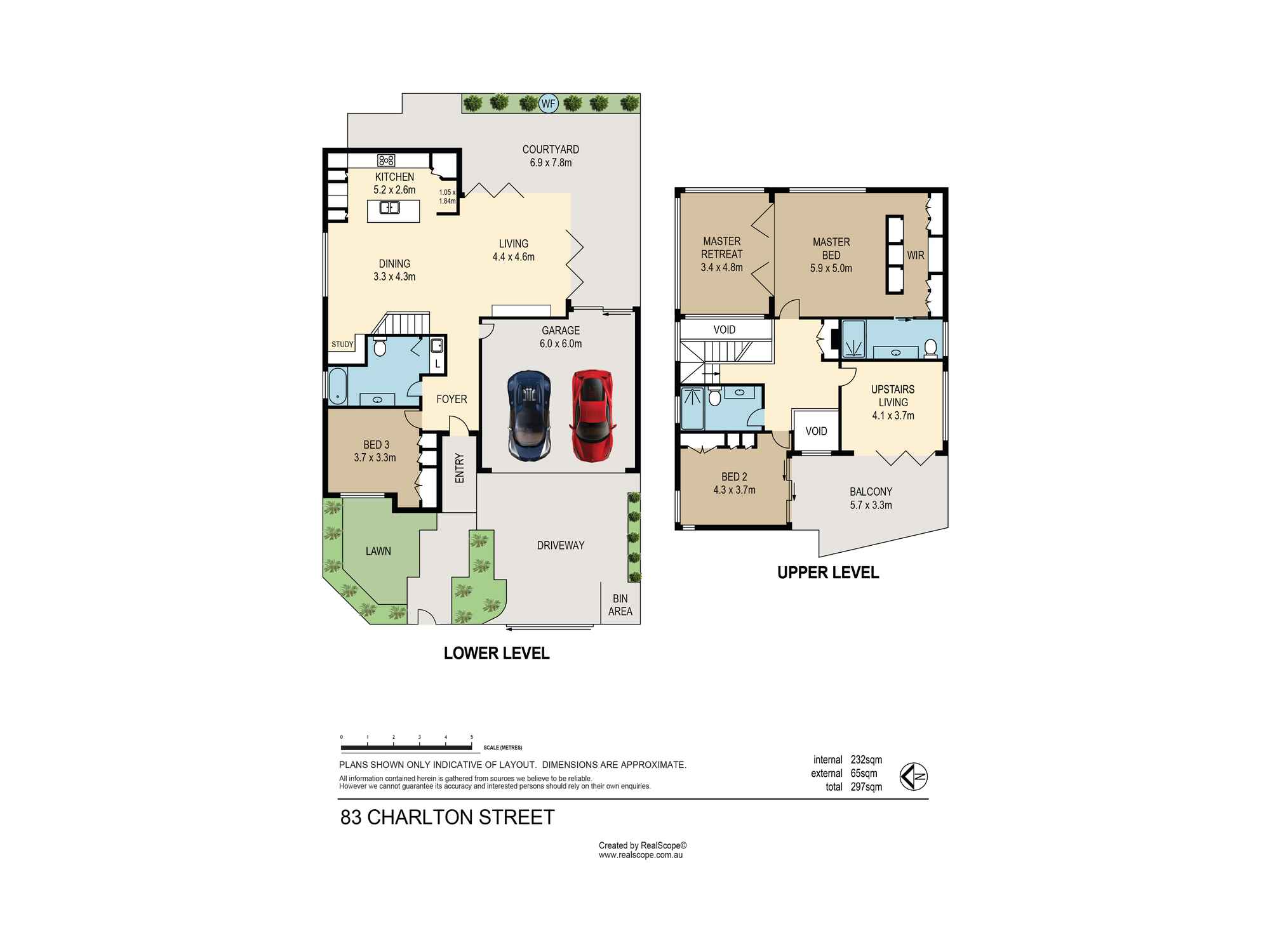Property Details
Truly a masterfully designed luxurious house built in 2017 with great street presence on a freehold title. Private courtyard that invites comfort and tranquillity. Every detail in this house has been carefully selected and quality crafted to make this nothing less than a modern yet contemporary high end luxury home for a busy executive couple or downsizer. Immaculately presented throughout full of natural light and boasting a functional design of a full bedroom and bathroom on the lower level as a guest wing. Generous open plan living spaces with built in cabinetry, high-end finishes and a flow where you can just sit, relax or entertain. Floor to ceiling bi-fold doors flow to the spacious landscaped private courtyard with a calming sound of a water feature. Architecturally inspired designed with light, flow and privacy in mind with natural tones - Real satin northern beech flooring and solid Black butt timber stairs with carpeted bedrooms - Master with custom designed walk-in robe with seat leading to a large private ensuite. The master also and its own private north facing internal covered balcony retreat that can be opened or closed off. This upper level also contains another bedroom + office/retreat or (fourth bedroom) that also has its own private terrace for additional space and light. Italian ceramic tile inspiration in bathrooms and courtyard as well as the front entrance. High 2.7m ceilings throughout with a voided staircase for light and air flow - Designed pendant lighting and recessed LEDs, Ducted reverse cycle air conditioning, Induction cooktop, and steamer, Intercoms, electric gate and security system.
• 3 or 4 bedroom, 3 bathroom and 2 car secure garaging
• Guest Bedroom and bathroom on ground floor
• Freehold property only built in 2017
• Open Plan living, dining and covered alfresco
• Master Retreat upstairs and additional covered terrace
• 2.7m high ceilings throughout
• Hardwood floors and natural tones throughout
• European appliances including steamer
• Low maintaince block for lock up and go
• Great privacy and security gates, alarm and intercoms
• Ducted reverse cycle air conditioning
• Energy efficient LED lighting with soft touch panels
Contact - Mike Ower | 0404 510 774 to arrange a private inspection or as advertised.
Land area
239 sqm (approx)







